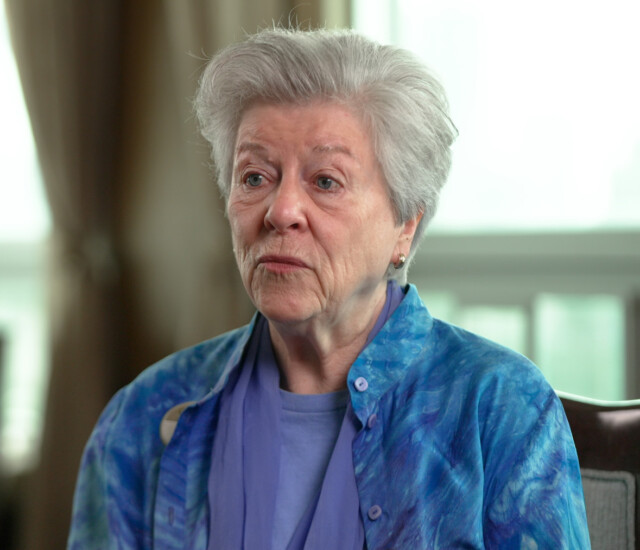Independent Living Floor Plans
A Perfect Plan for Every Lifestyle
Begin your next chapter in a Fort Worth, Texas, residence that accommodates your preferred way of living and personal style. Monthly fees start at $4,624. Entrance fees start at $535,145. Price is subject to inventory availability.
Tours Available
Imagine Yourself Here
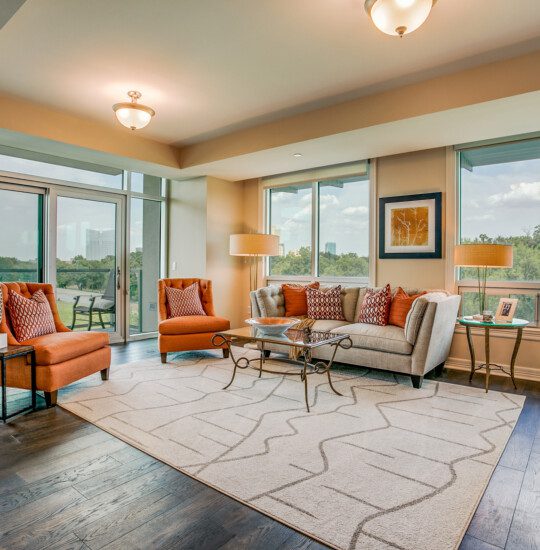
Luxury Senior Housing In Fort Worth Floor Plans
Explore Available Floor Plans
This one-bedroom apartment includes an open living and dining space next to a spacious kitchen and terrace. The private bedroom suite includes a large walk-in closet.
This one-bedroom apartment offers a cozy bedroom space, walk-in closet, and full bathroom. Entertain in a generous living and dining area, which is complemented by a terrace.
This comfortable one-bedroom home layout is adaptable, with a flexible living and dining space. The home also includes a spacious bedroom with full-size bath and walk-in closet.
This one-bedroom apartment features a large living area and full-featured main bedroom suite. This space also includes a flexible dining/office area that you can adapt to your needs.
This two-bedroom apartment has an open dining and living space with terrace views. Both a private bedroom suite and a second bedroom offer ample closet space and bathrooms.
This two-bedroom apartment has an open living space with an island-style kitchen. Both a private bedroom suite and an additional bedroom with terrace offer dedicated closet space and bathrooms.
This two-bedroom space offers a luxurious high-rise living experience. Entertain guests in a living/dining area with a terrace and unwind in a large bedroom suite with a private terrace.
Senior Housing Floor Plan Features
Your Must-Have Home Wishlist, Granted
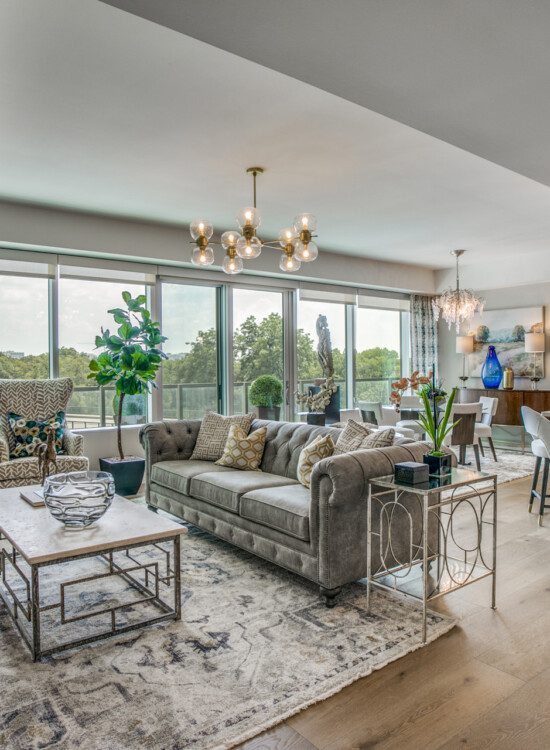
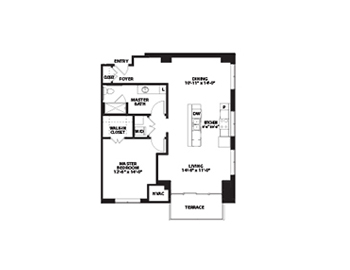
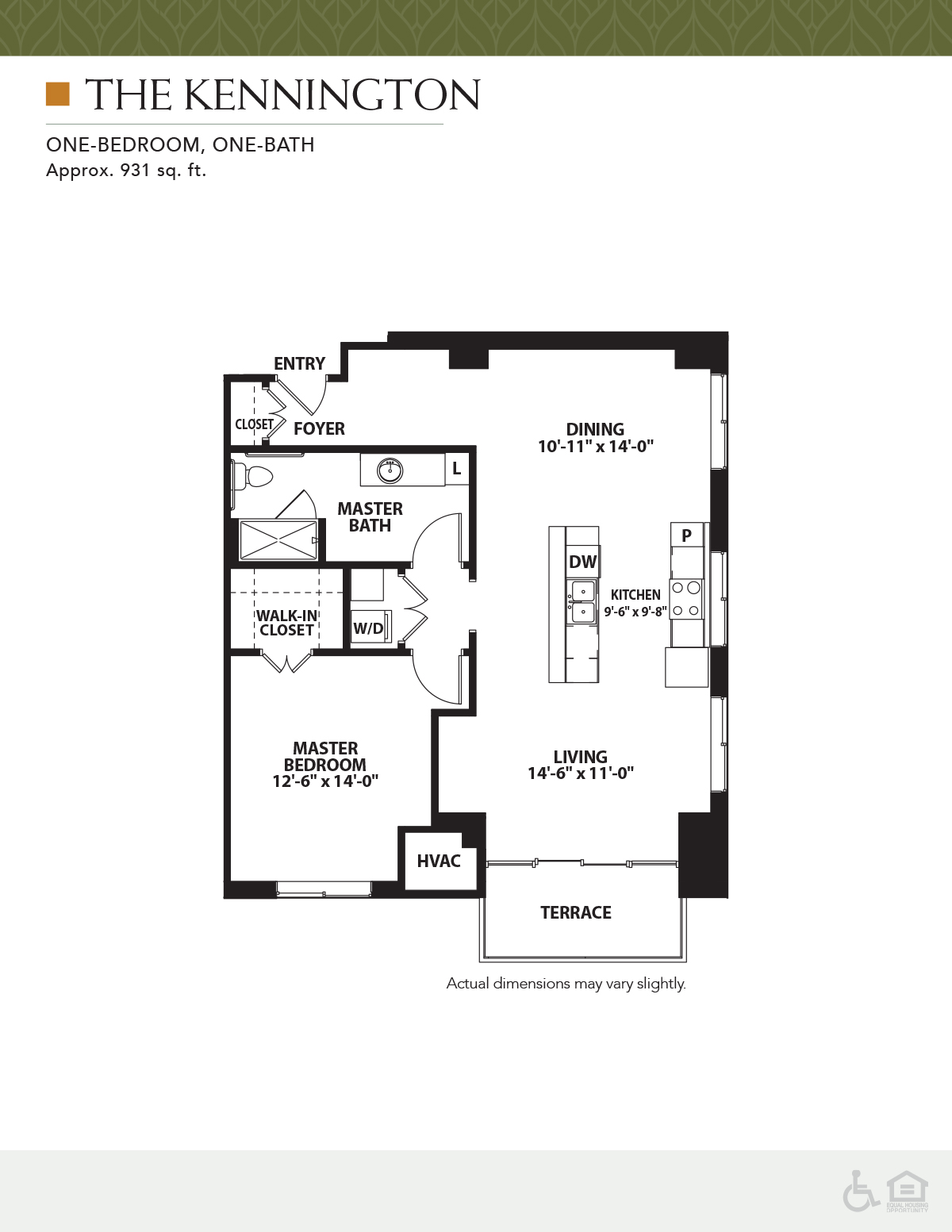 6084
6084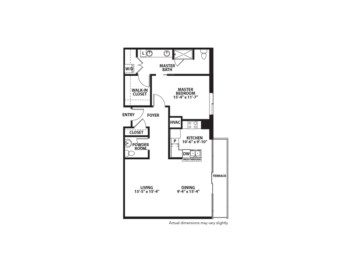
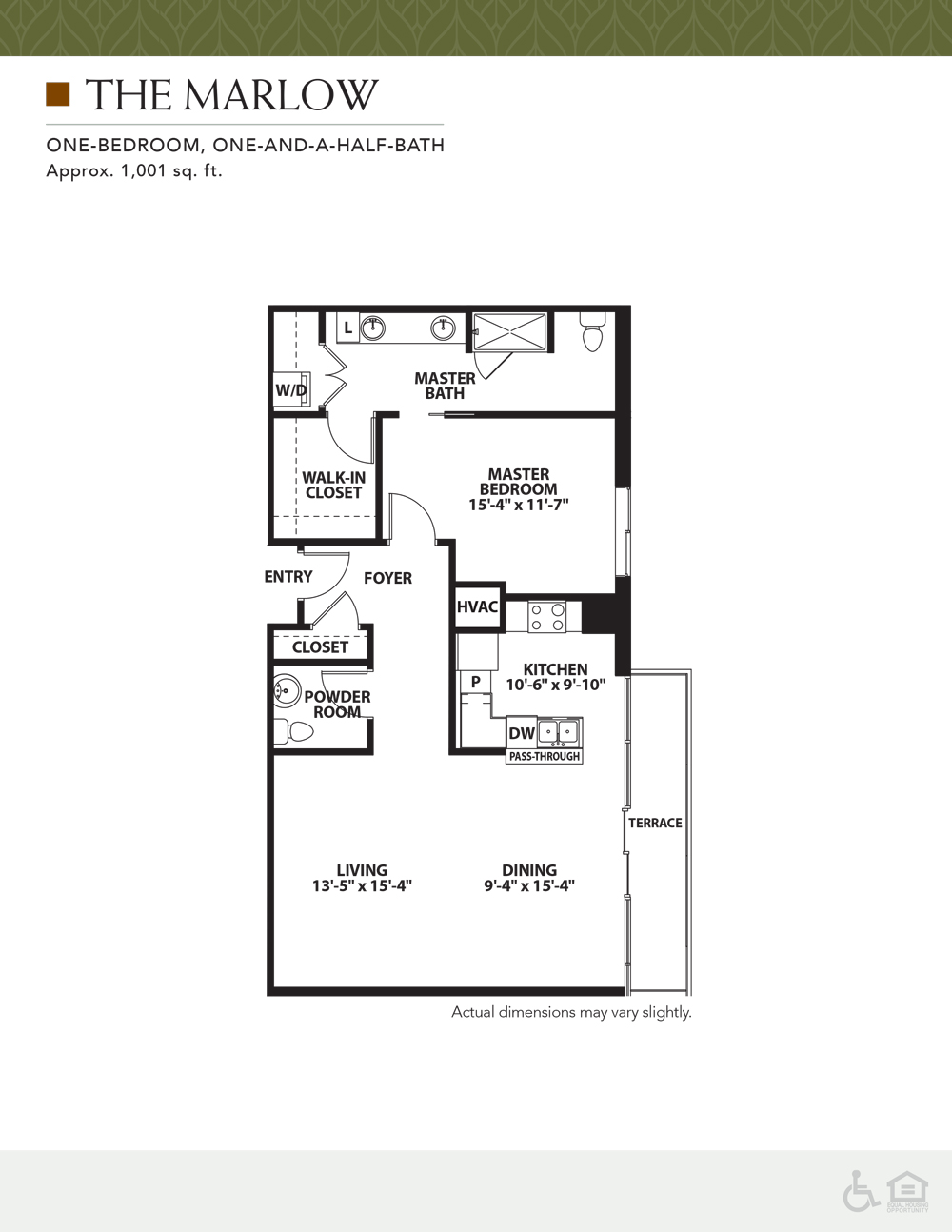 5451
5451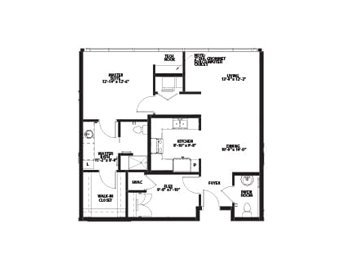
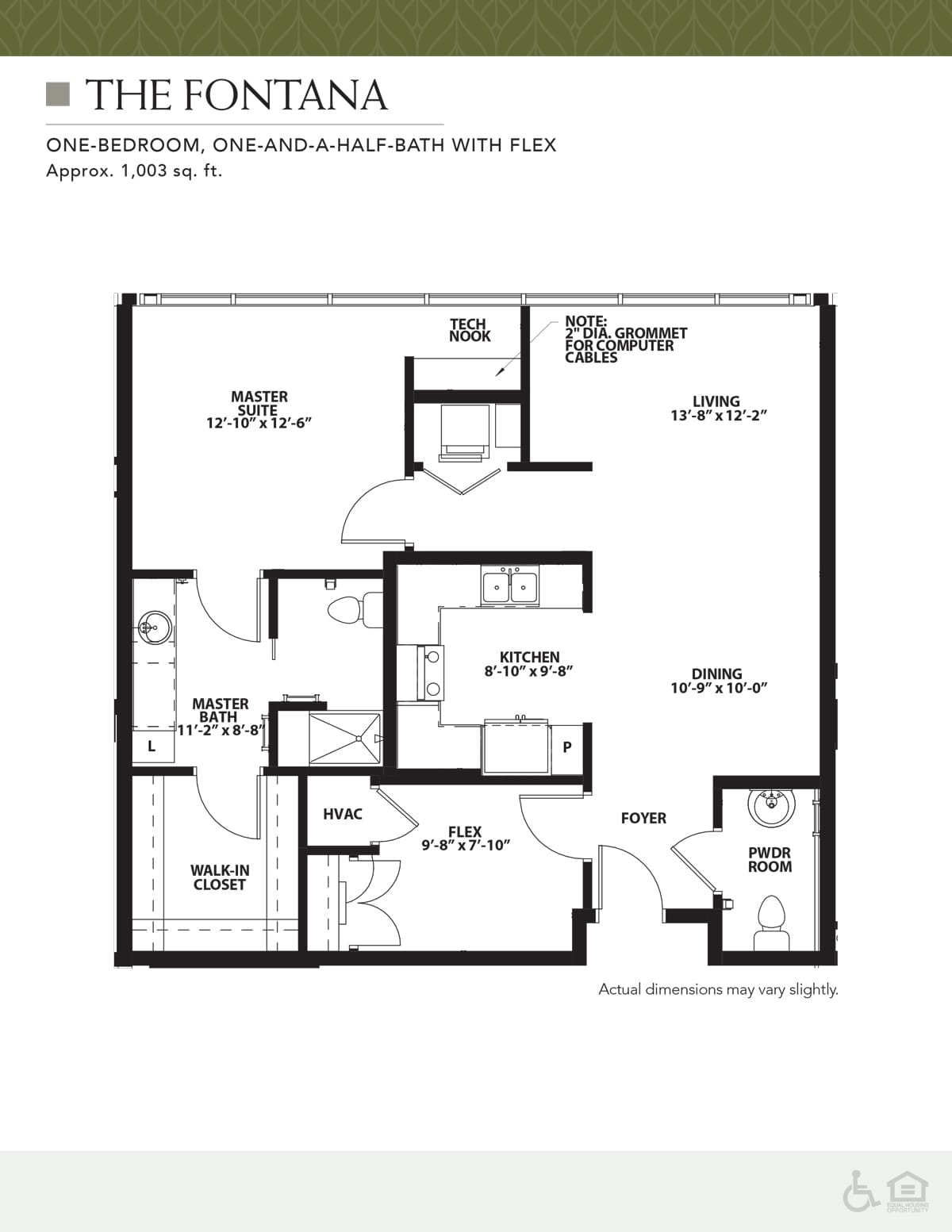 6078
6078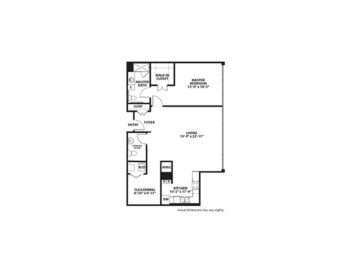
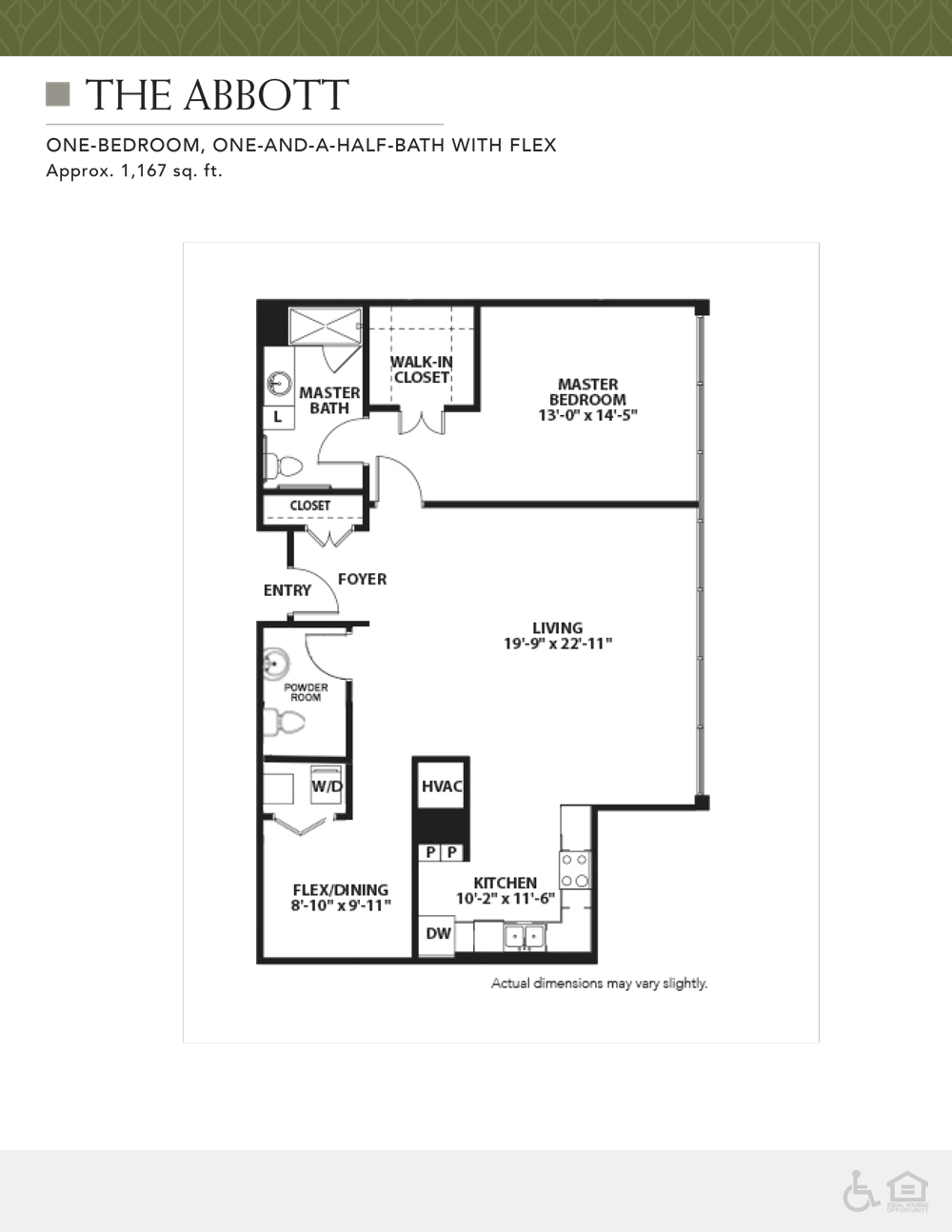 5437
5437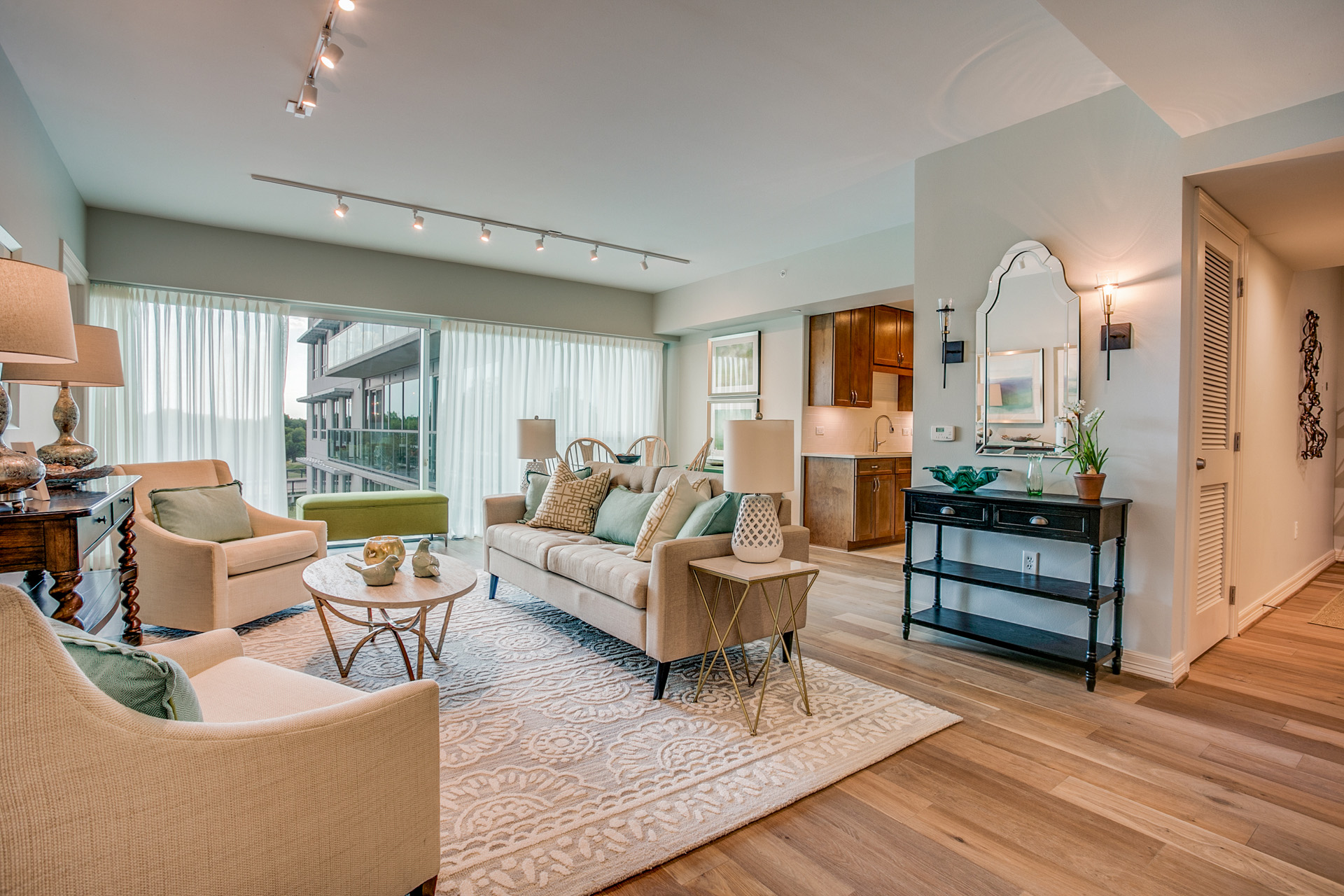 5226
5226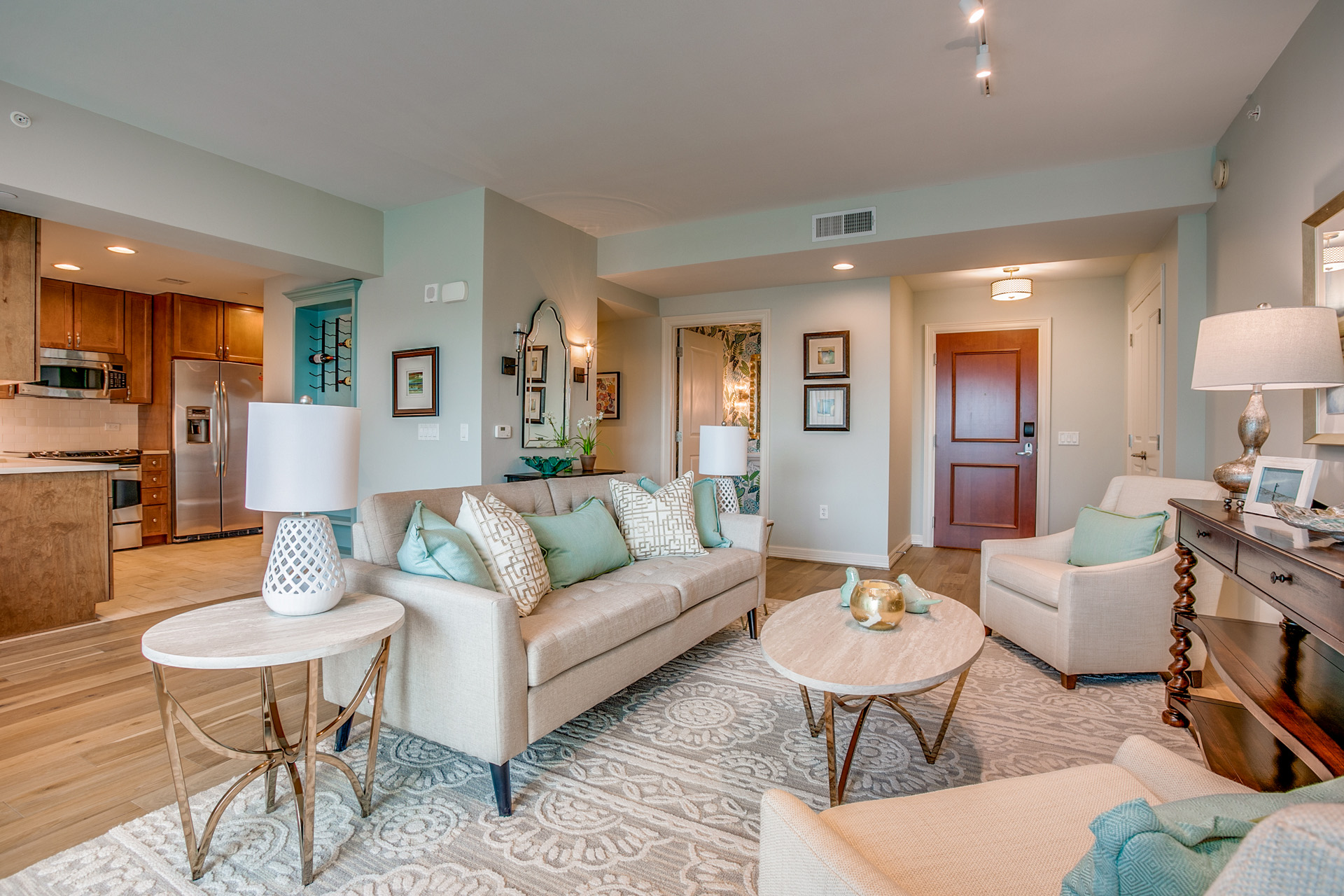 5224
5224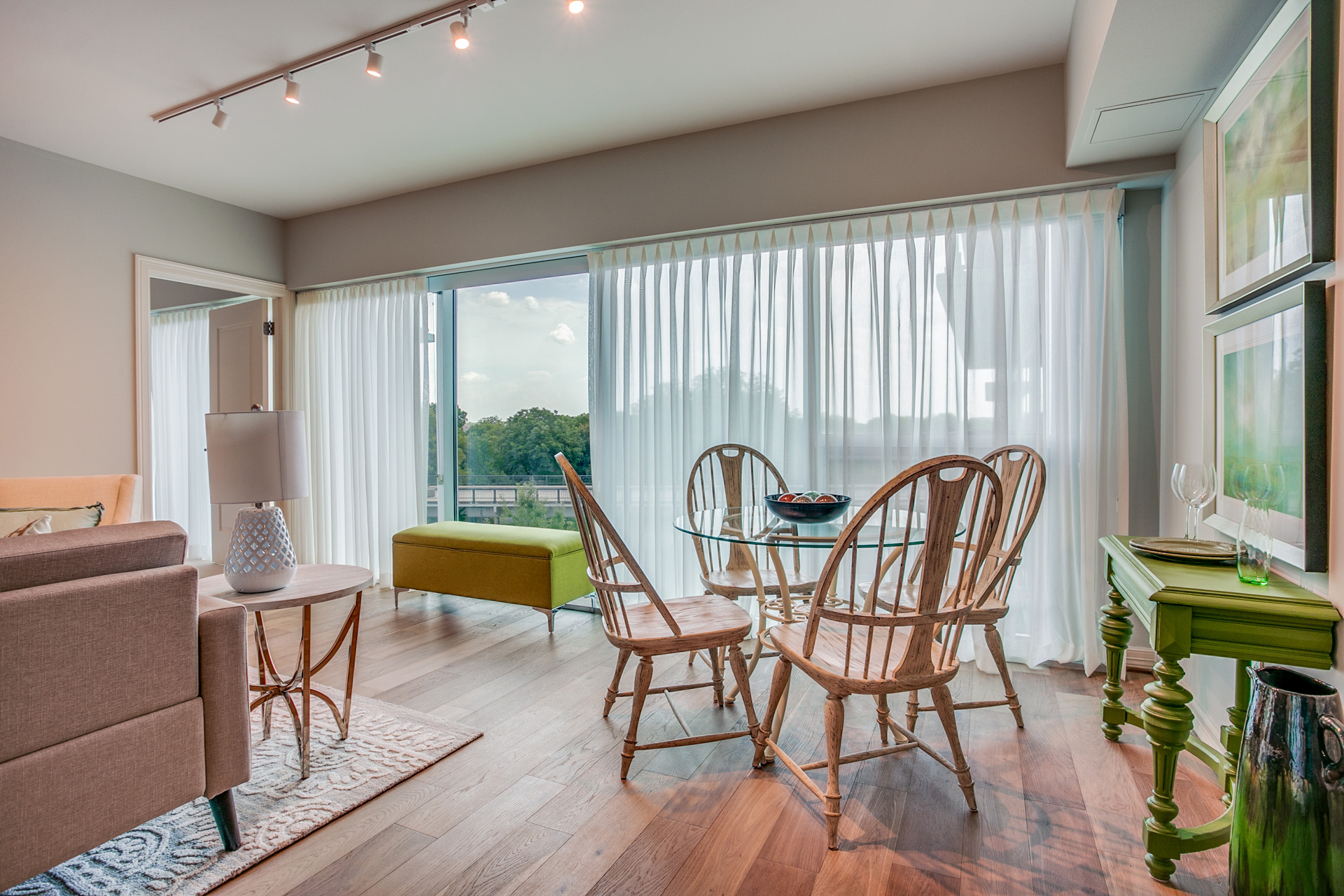 5223
5223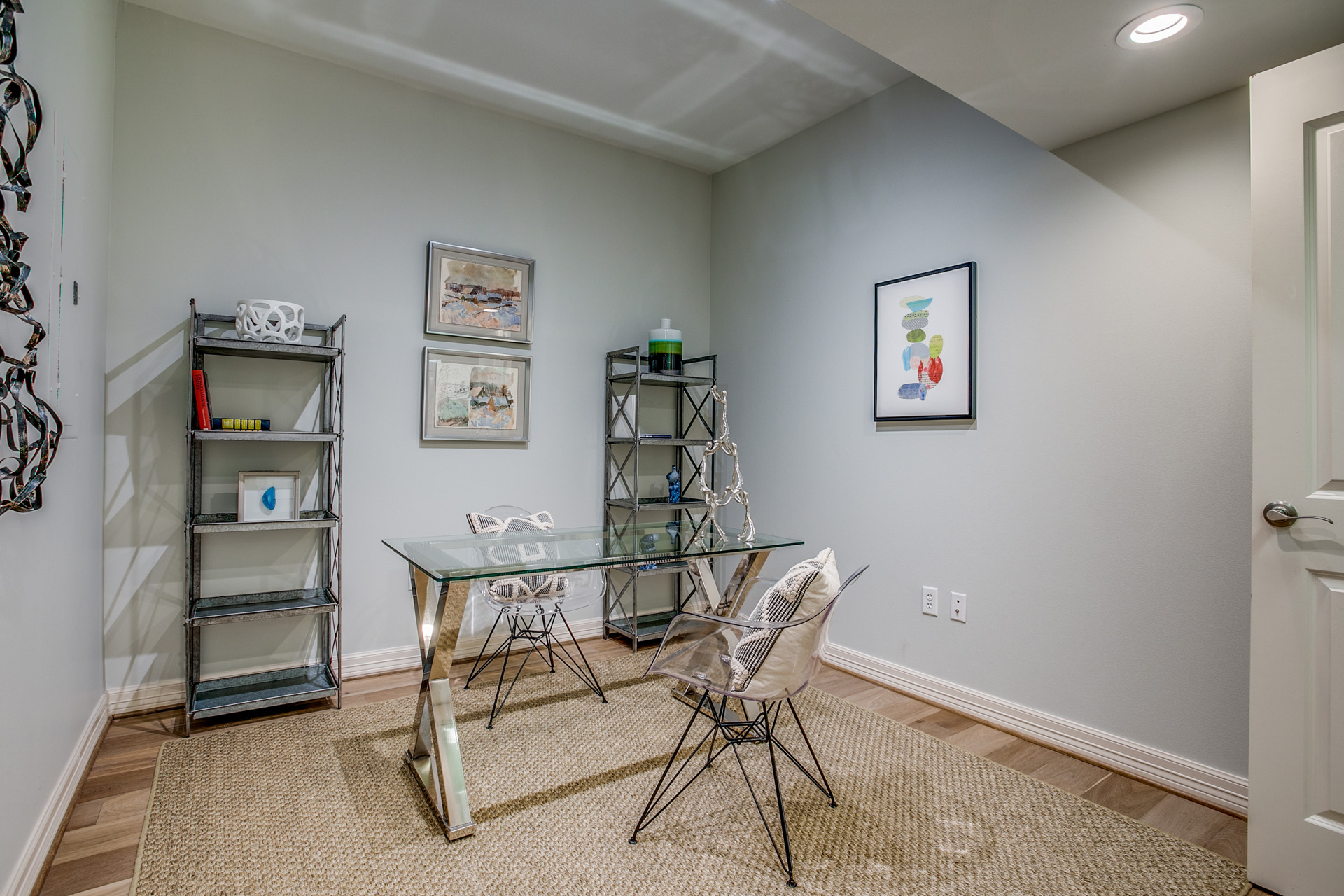 5217
5217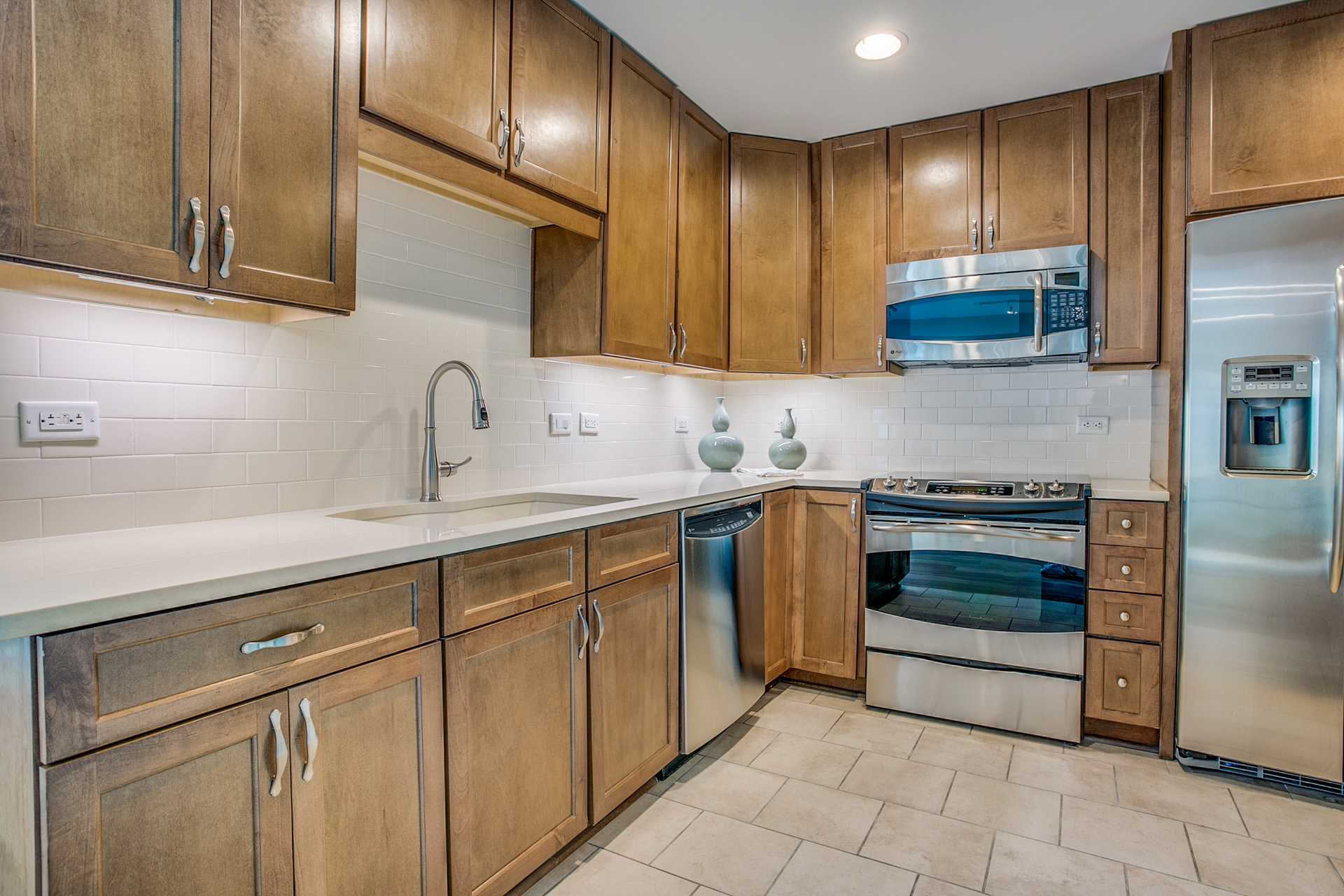 5220
5220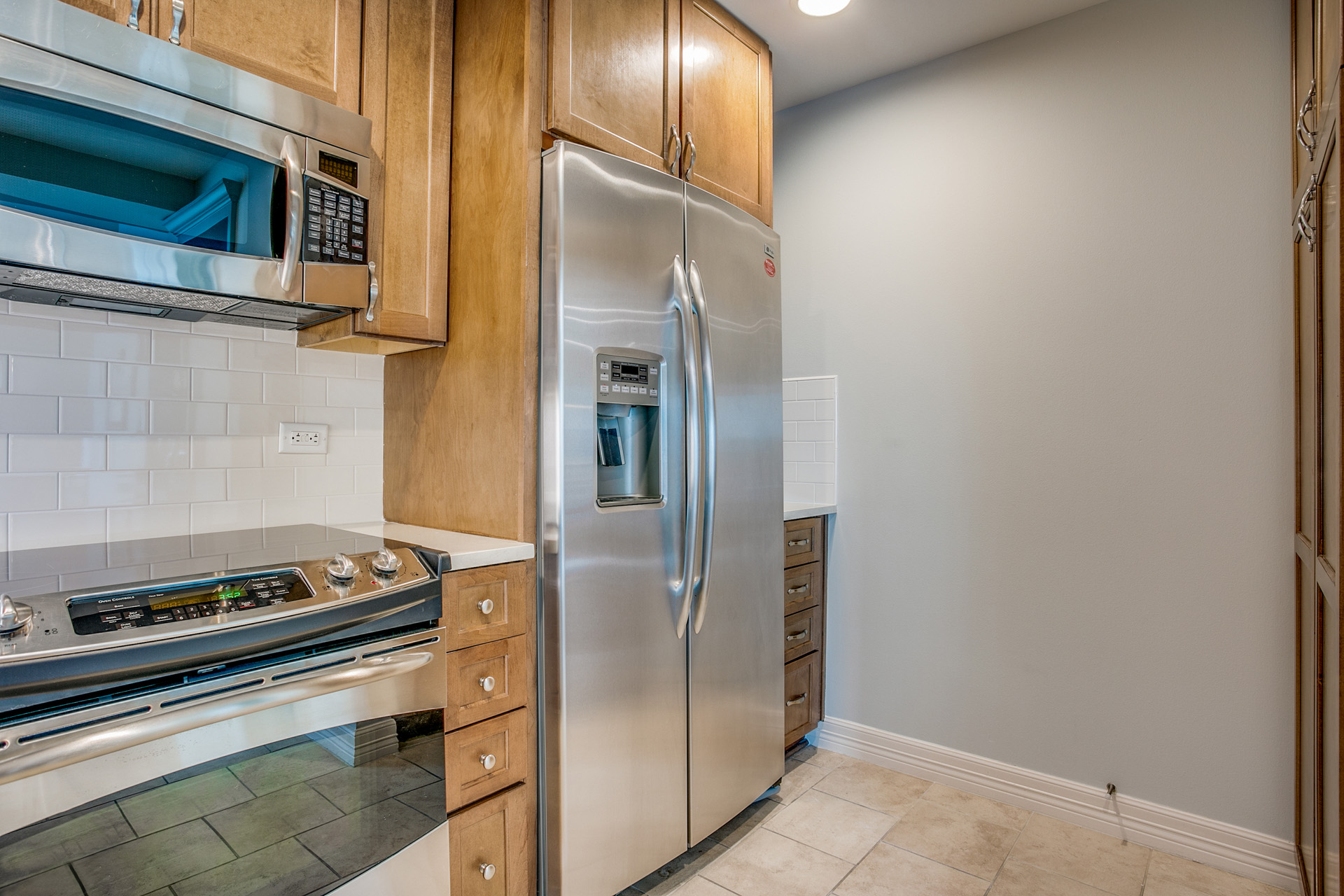 5216
5216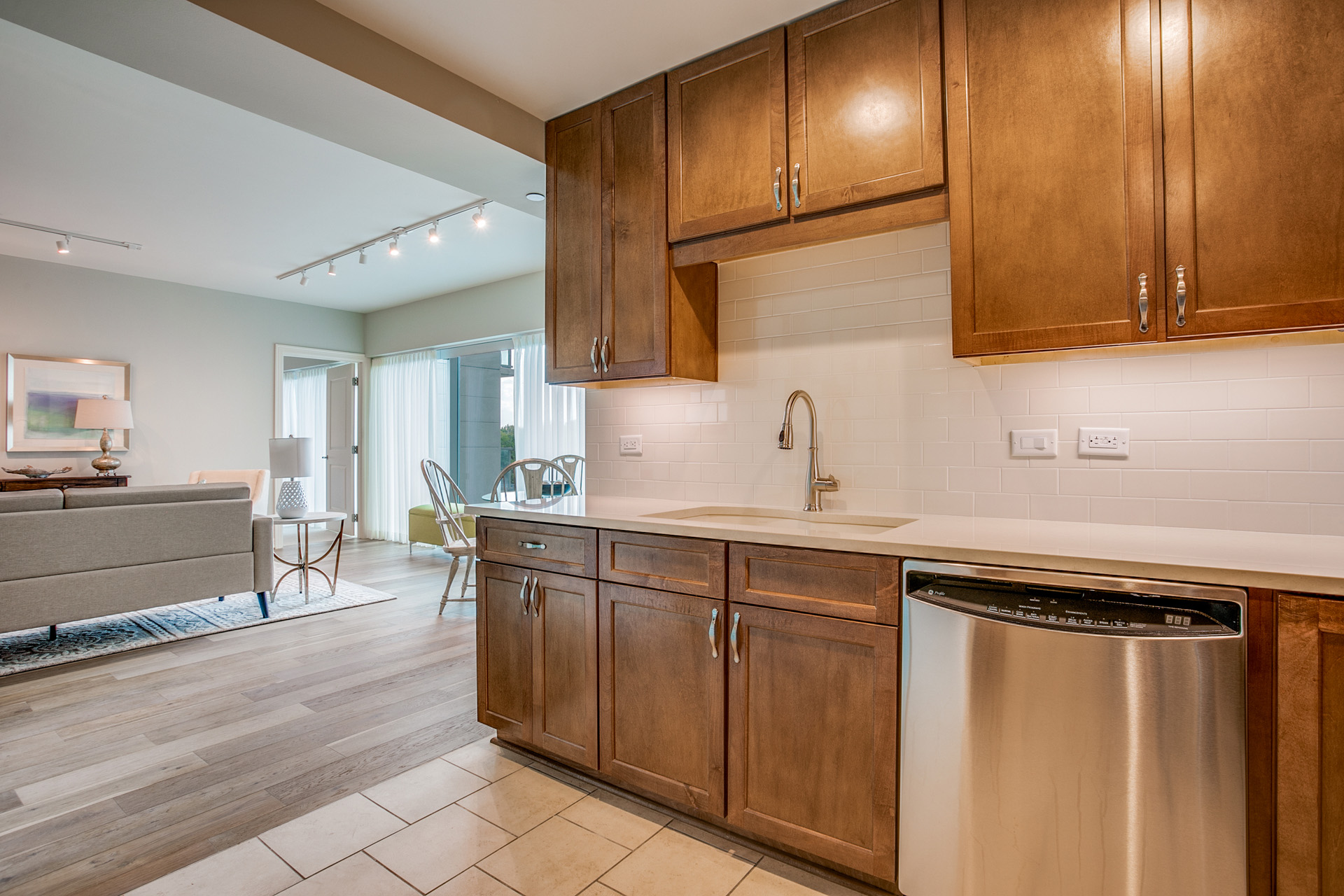 5215
5215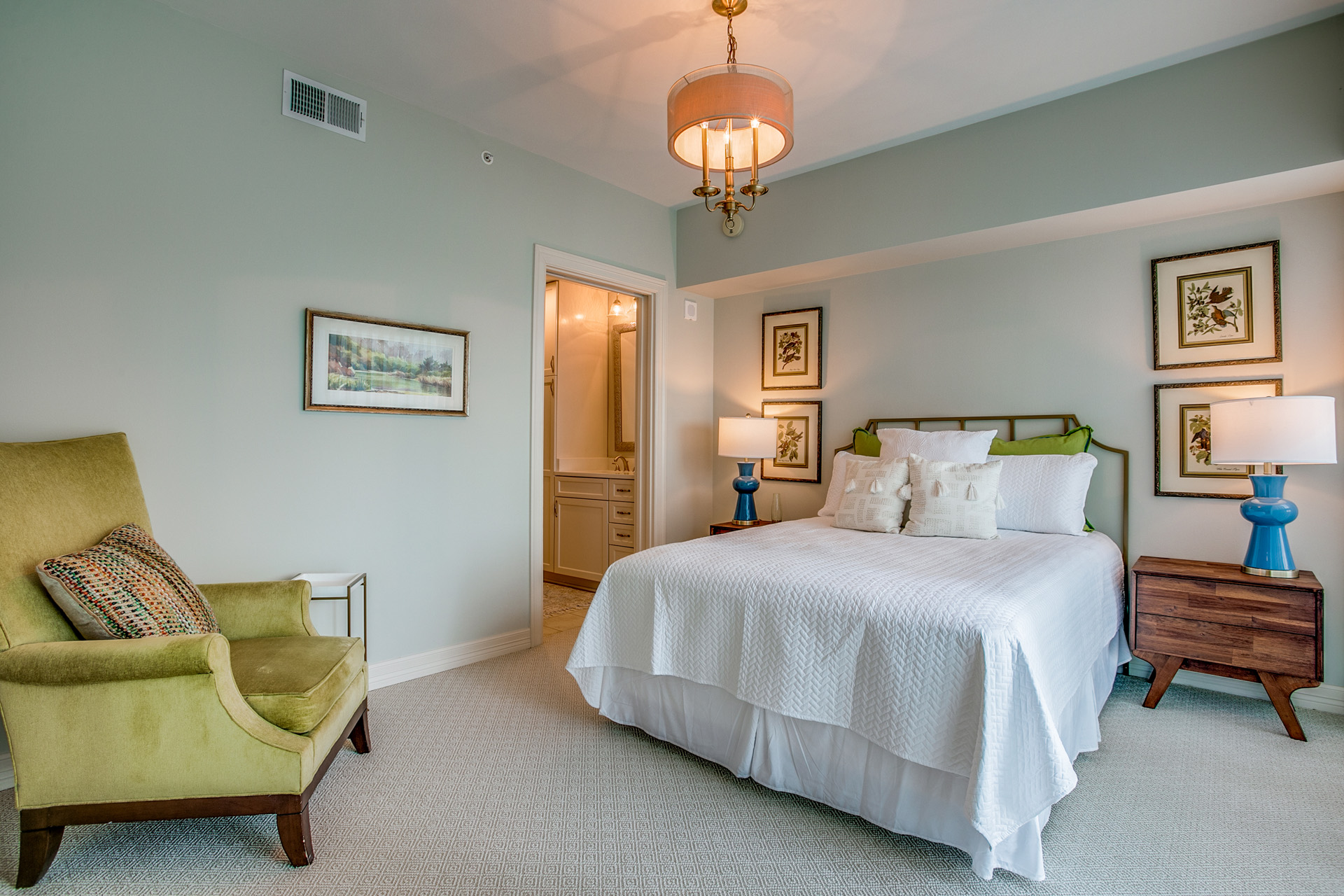 5219
5219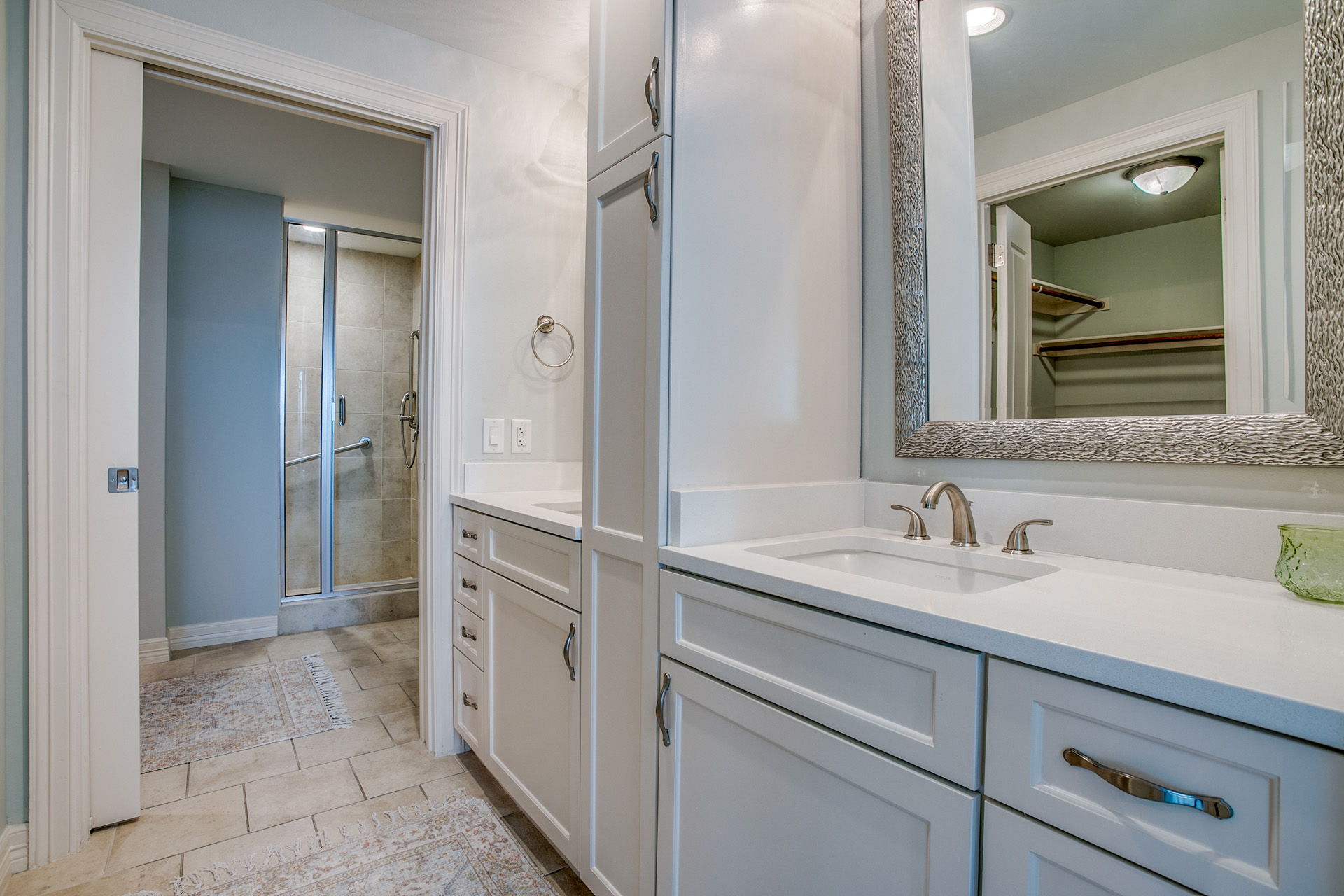 5222
5222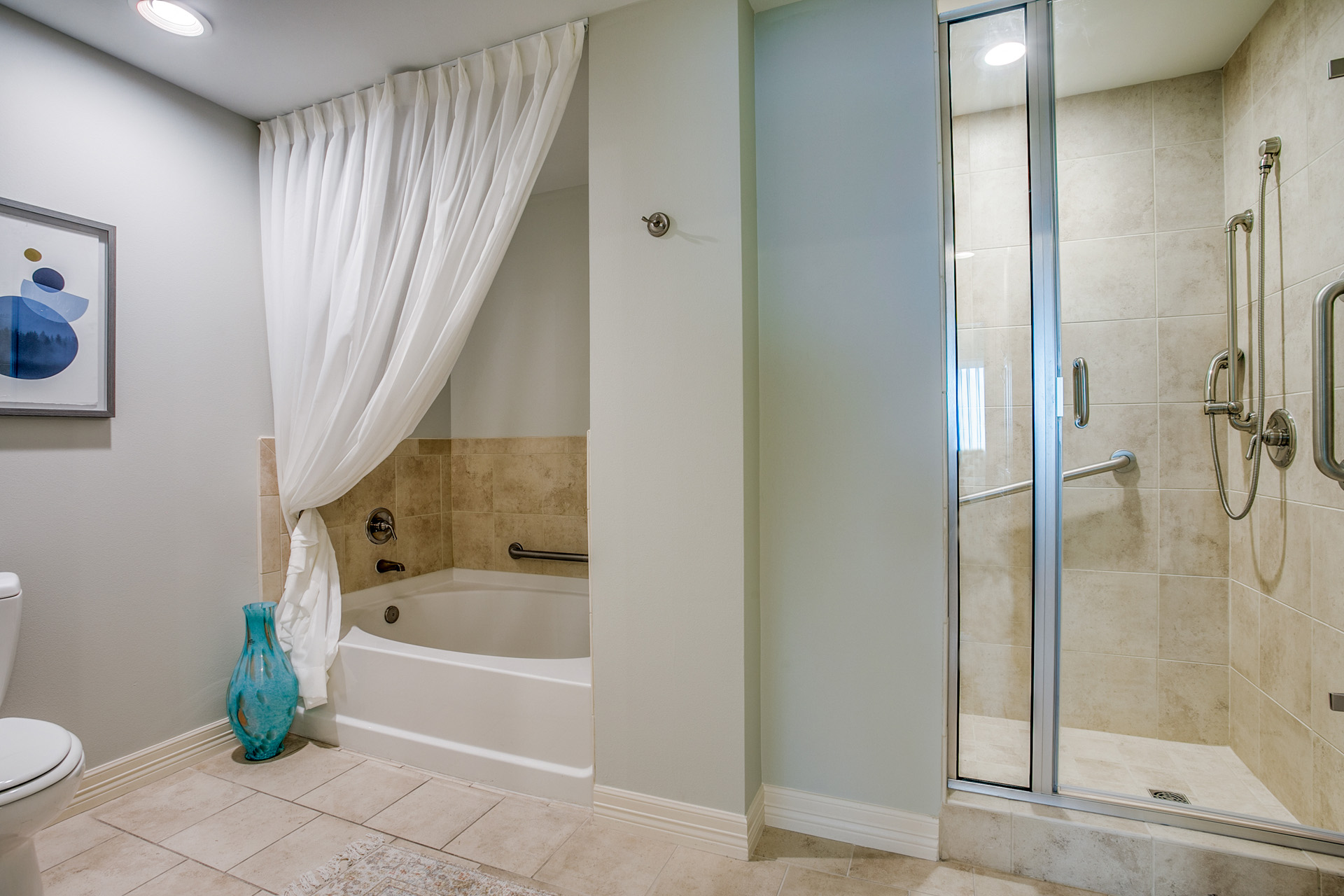 5221
5221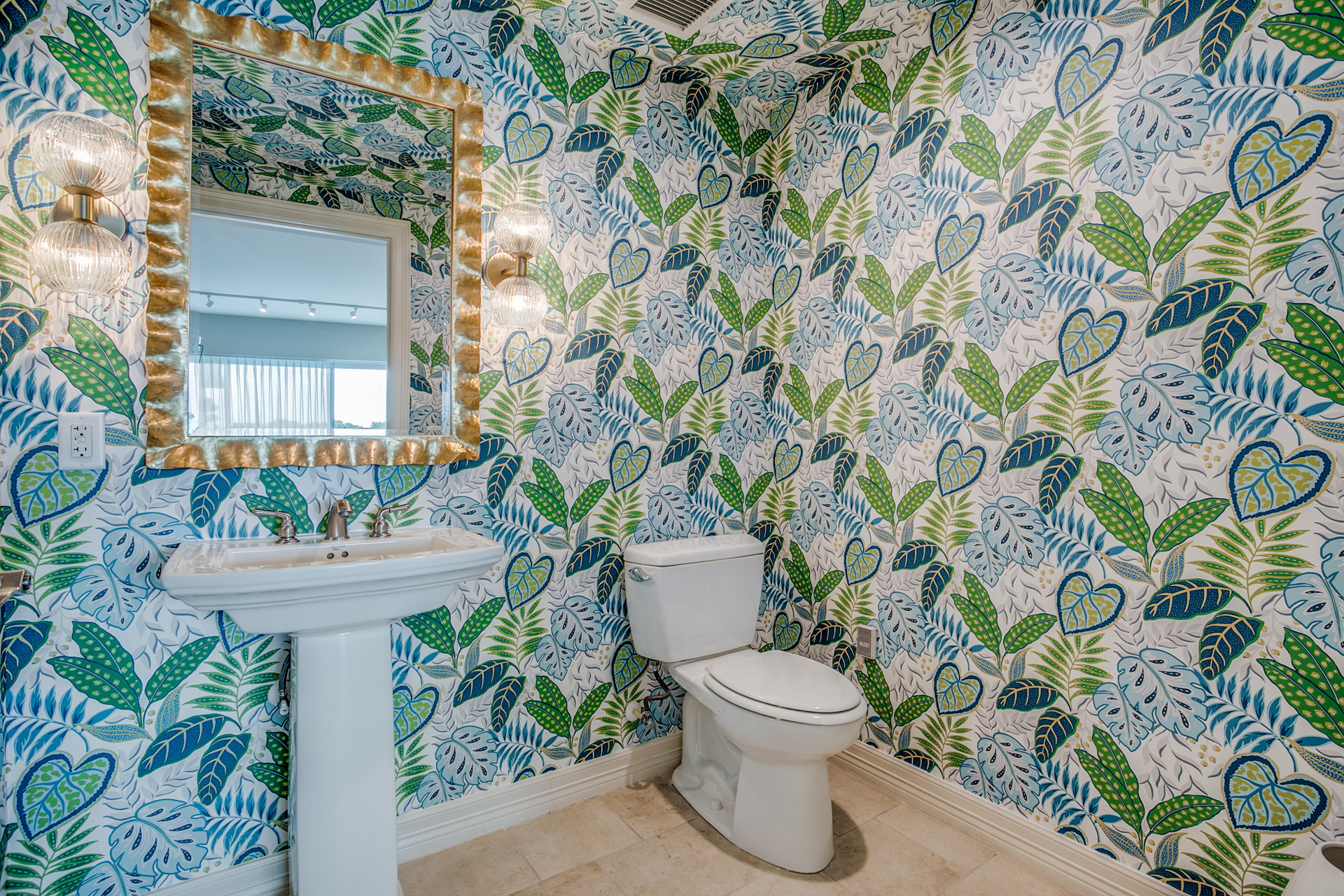 5225
5225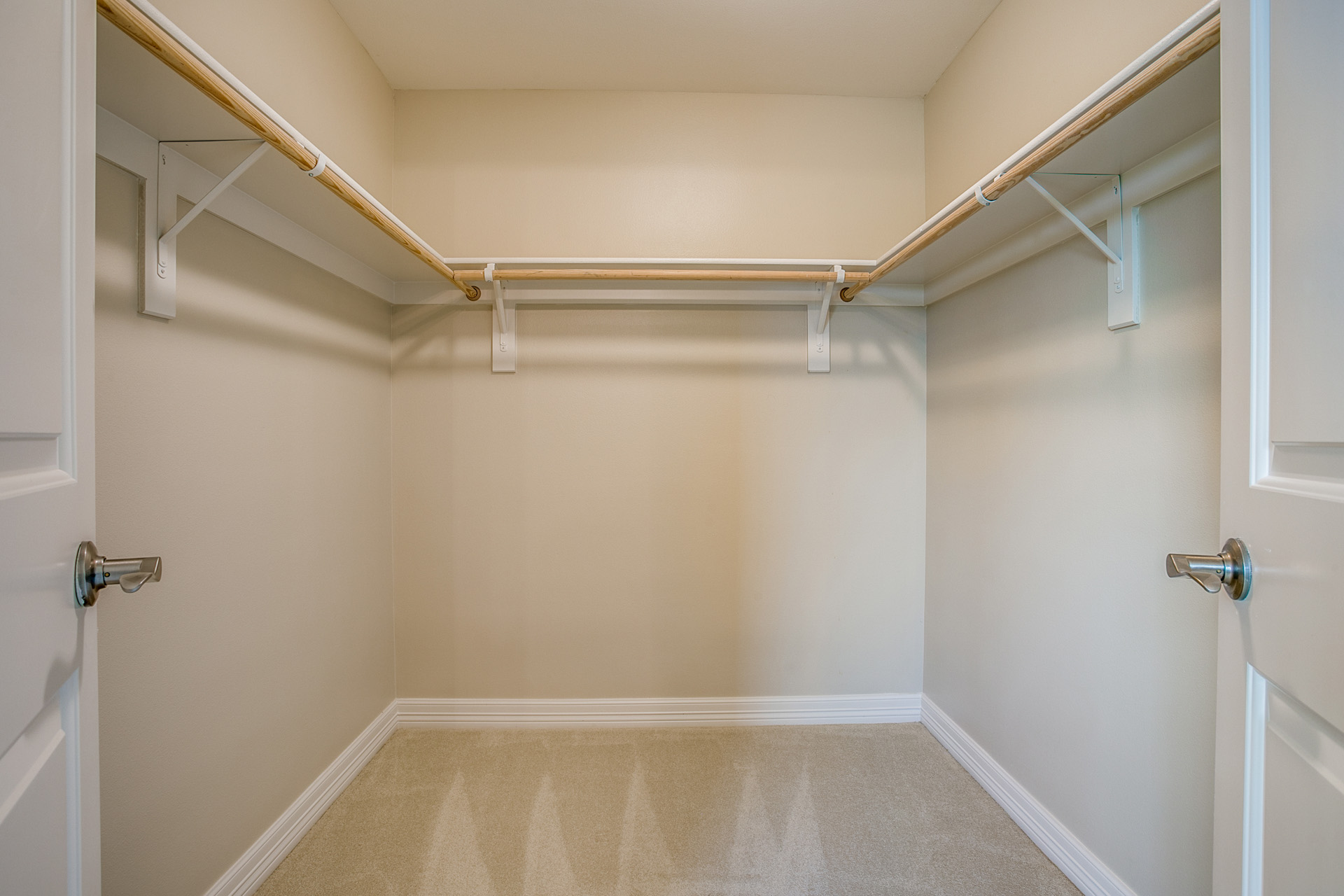 5218
5218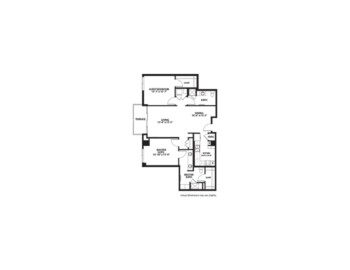
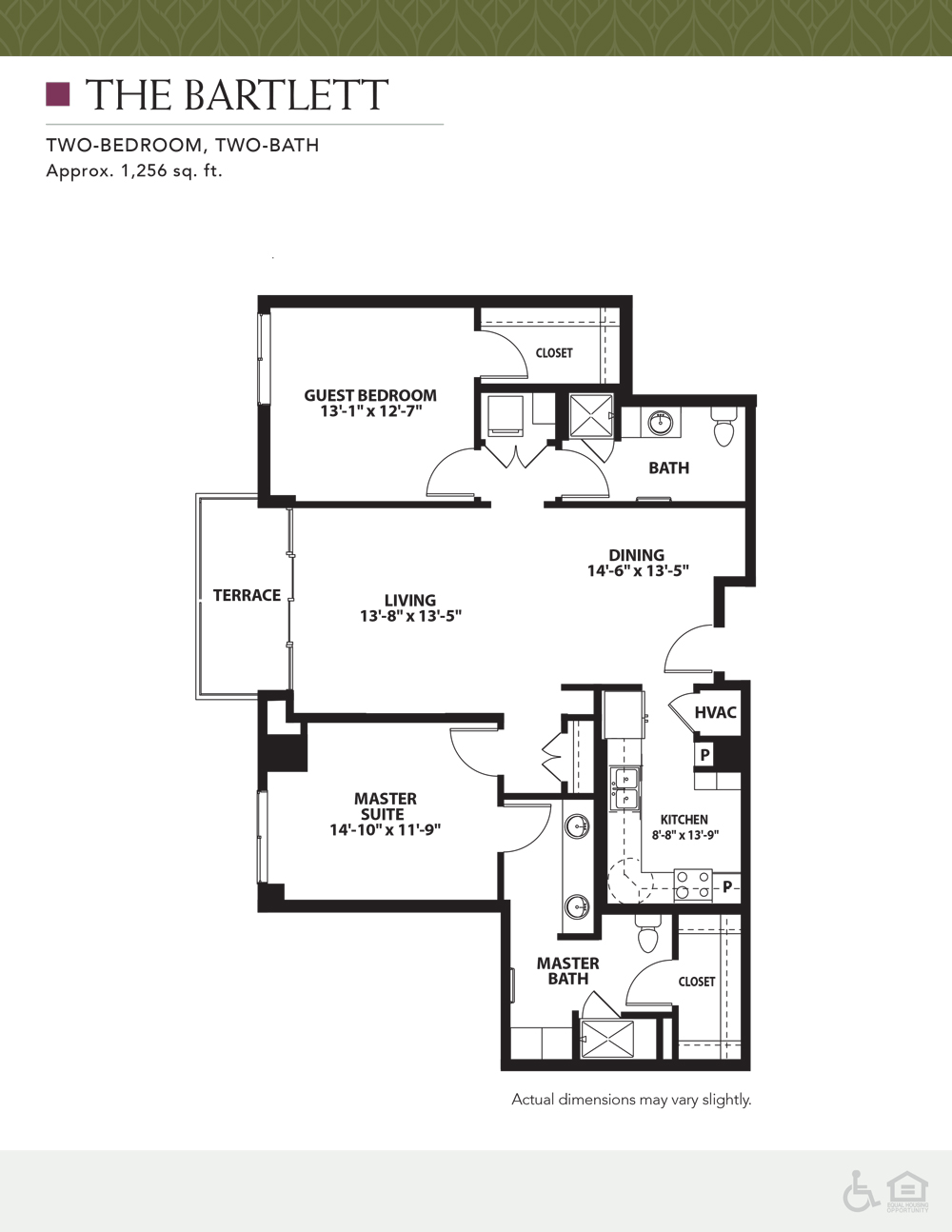 5439
5439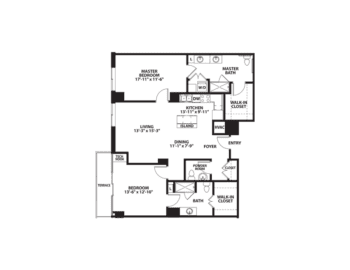
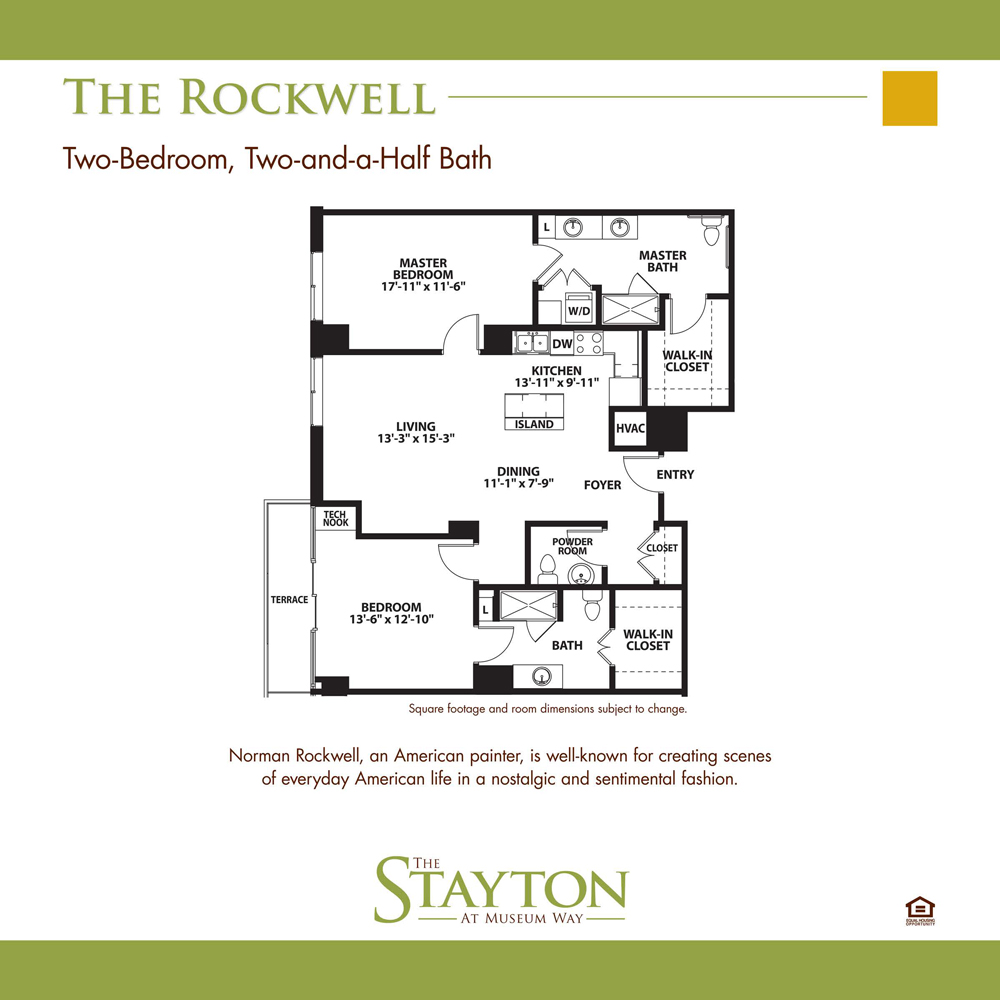 5448
5448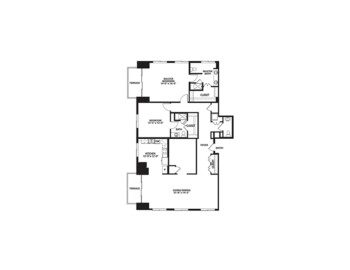
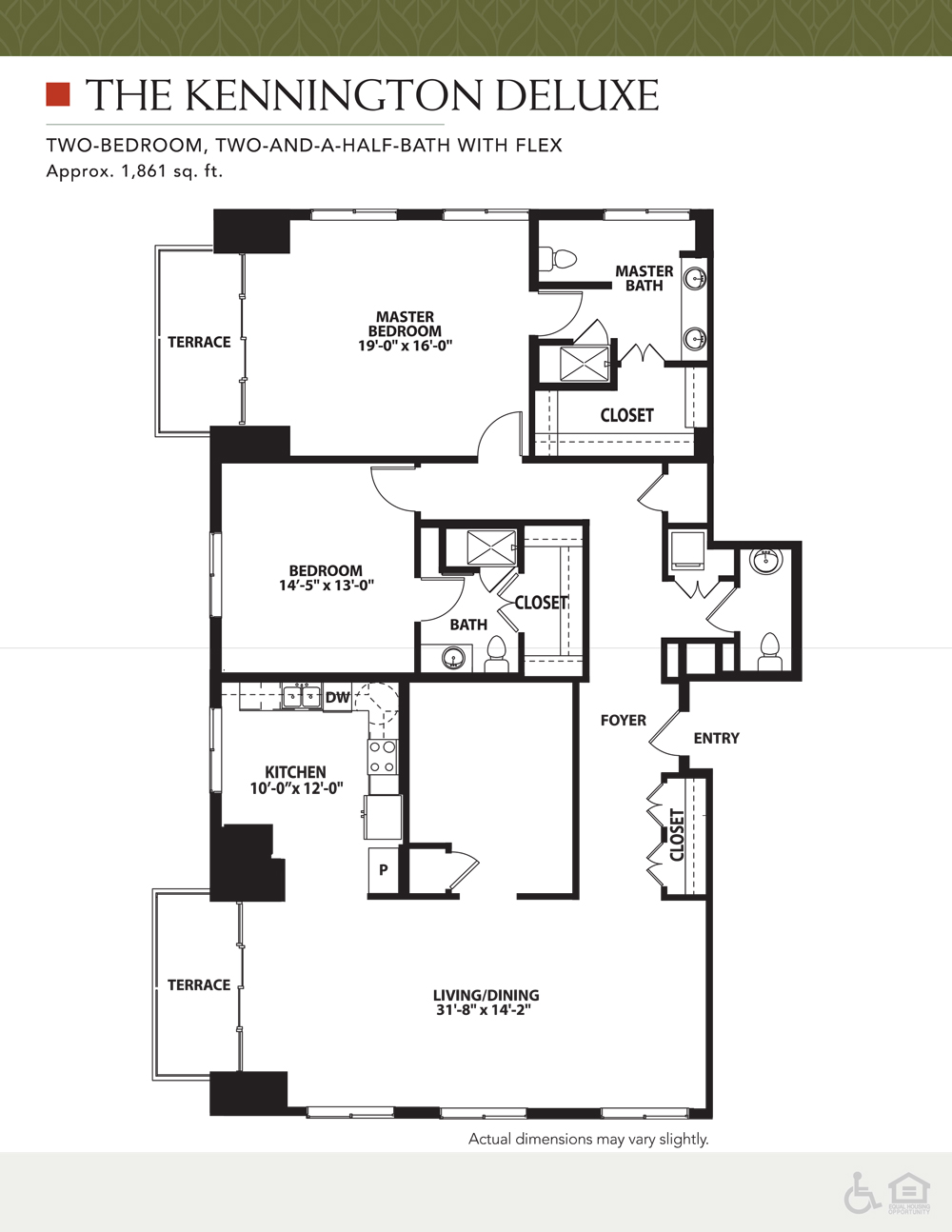 5443
5443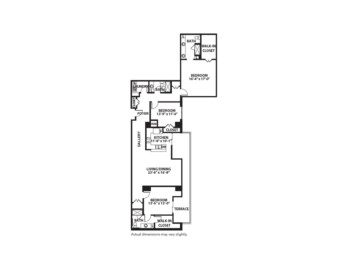
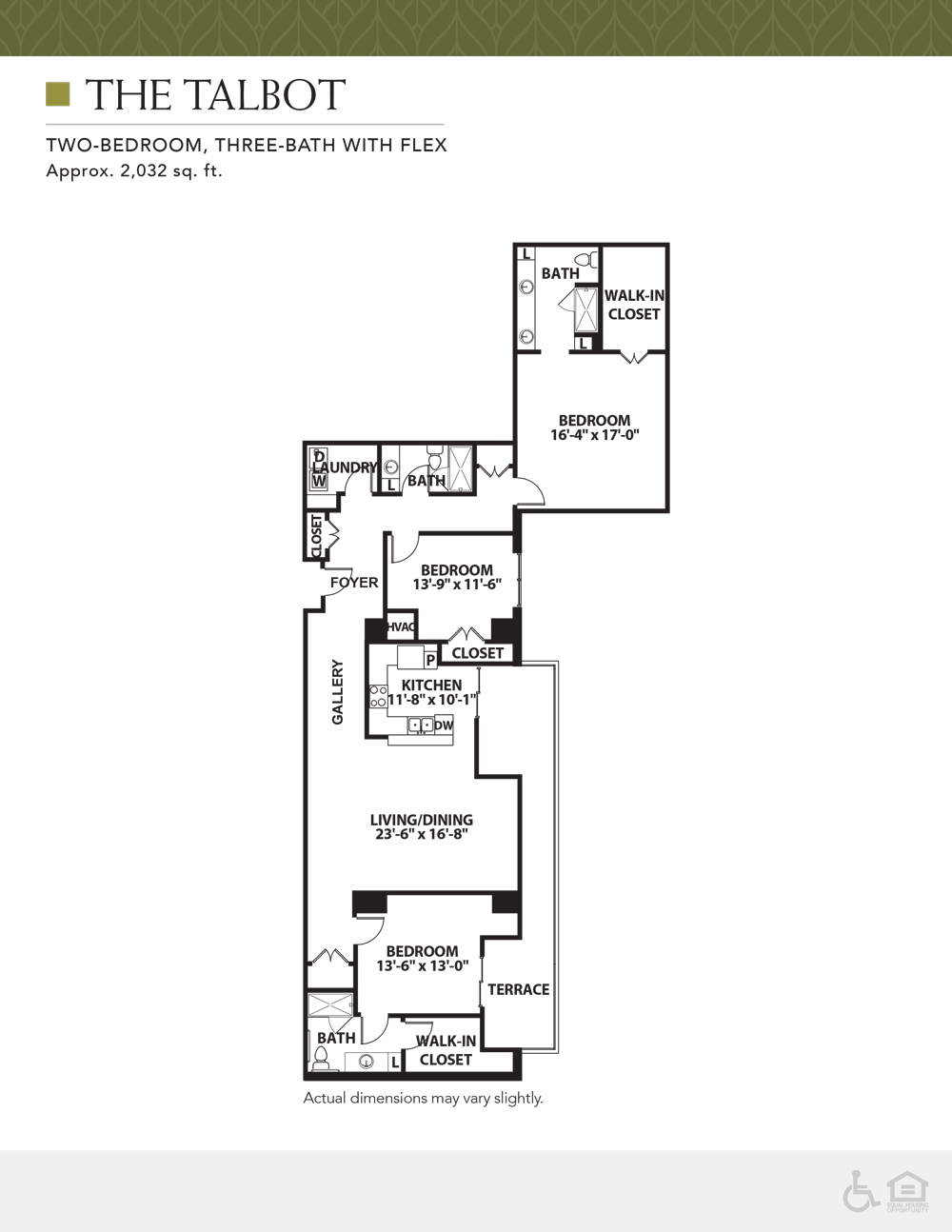 5450
5450